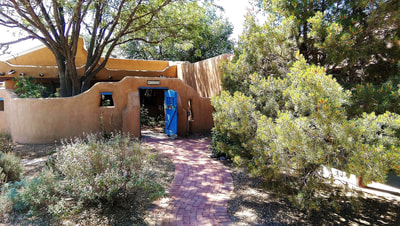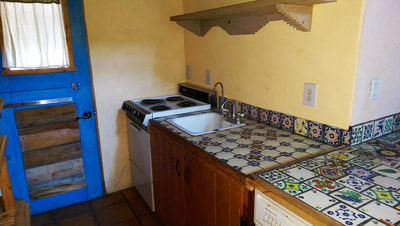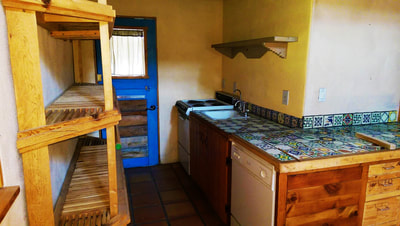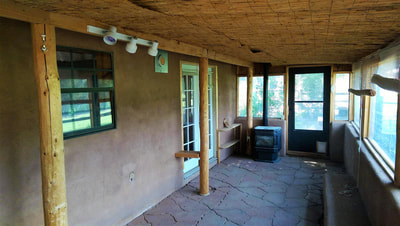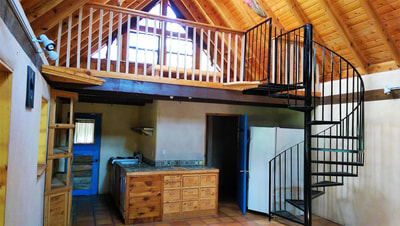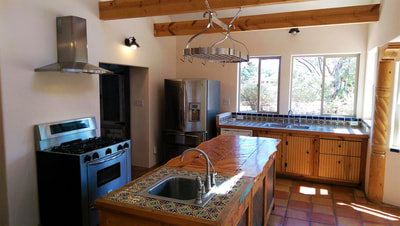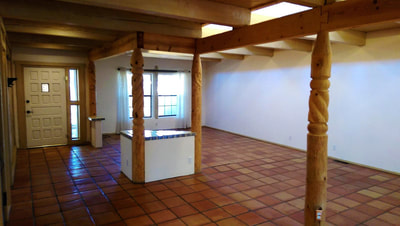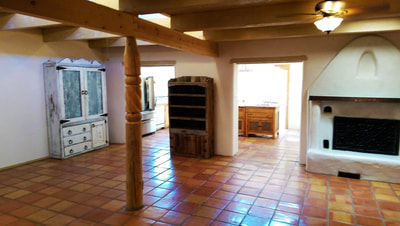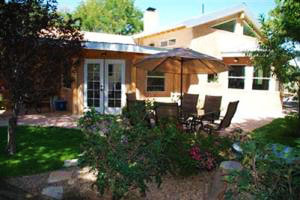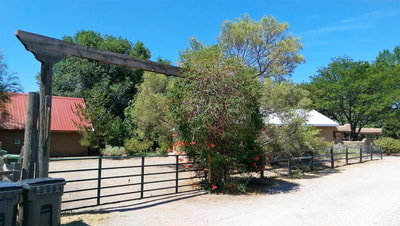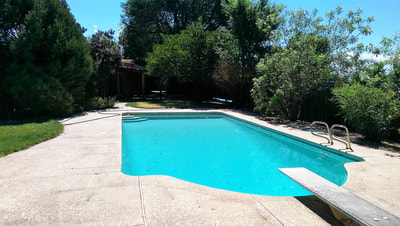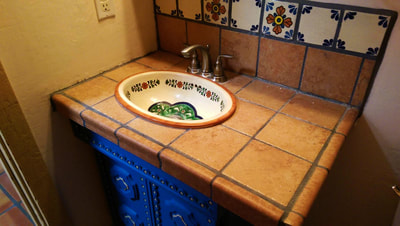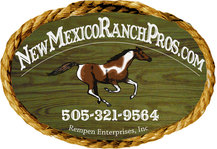$600,000
1 deeded acre
Los Ranchos, New Mexico
A Quiet Horse Property on 1 Acre in the rural Village of Los Ranchos which is situated in the North Rio Grande Valley of Albuquerque. 2,434 sf 4-bedroom & 2-bath custom Adobe House plus a 786 sf 1-bedroom & bath Adobe Guest House.
This 4-bedroom & 2 bath custom adobe charm sits on 1 acre. In front of a 2-car garage is a carport for 2 vehicles. A cute adobe entrance encloses a wildflower-packed shaded courtyard and welcomes the visitor into a bright open living and dining area which resembles an in-door “green house”. The ceilings throughout the house are beamed, and the living/dining area is illuminated throughout the day by a 14-foot high clearstory which faces south and brings the sunshine in all day long.
List of Improvements:
This 4-bedroom & 2 bath custom adobe charm sits on 1 acre. In front of a 2-car garage is a carport for 2 vehicles. A cute adobe entrance encloses a wildflower-packed shaded courtyard and welcomes the visitor into a bright open living and dining area which resembles an in-door “green house”. The ceilings throughout the house are beamed, and the living/dining area is illuminated throughout the day by a 14-foot high clearstory which faces south and brings the sunshine in all day long.
List of Improvements:
- By spring of 2009 a kitchen-sunroom addition was completed.
- The roof to the north of main house is new all-metal (2009)
- Adobe Guest House completely re-done with 18’ beam and tongue-and-groove wooden cathedral ceiling, upstairs bedroom loft, spiral staircase, 10’x30’ heated sunroom addition facing south (2002-2003)
- New floors throughout in main house and guest house: Mexican polished Saltillo tile in all areas, except the three smaller bedrooms which contain new bamboo flooring
- 16’x32’ in-ground swimming pool with diving board (2001)
- All-yard landscaping, sprinklers and drips installed, concrete paths in back, brick paths in front (2001-2002)
- ½ acre alfalfa field enclosed with split cedar 3-rail fencing in 2001
- 2-stall barn with tack room and studio, 32’x24’, 14’ high built in 2002
- 18’ Ranch-Style entrance in back – 2003
- 8’x16’ tool shed
- 10’x24’ chicken area with 2 coops
- 120’ permitted well (shared with neighbor)
- Reverse osmosis water in kitchen island sink
This property is offered by New Mexico Ranch Pros Real Estate, a division of Rempen Enterprises, Inc., and shown to qualified purchasers by appointment only. The information provided on this property is from sources deemed to be reliable. No warranties, either expressed or implied, are made. All properties are subject to errors, omissions, price change, prior sale, or withdrawal from the market without notice. Purchasers should verify all facts. New Mexico Ranch Pros Real Estate work for, and on behalf of, the Seller.

